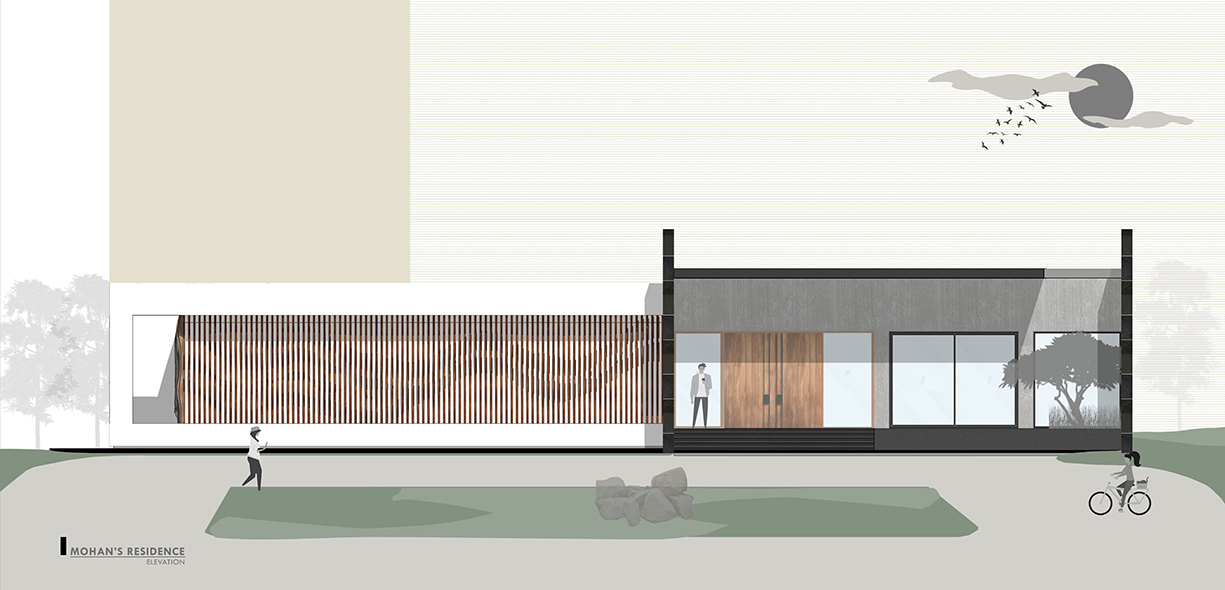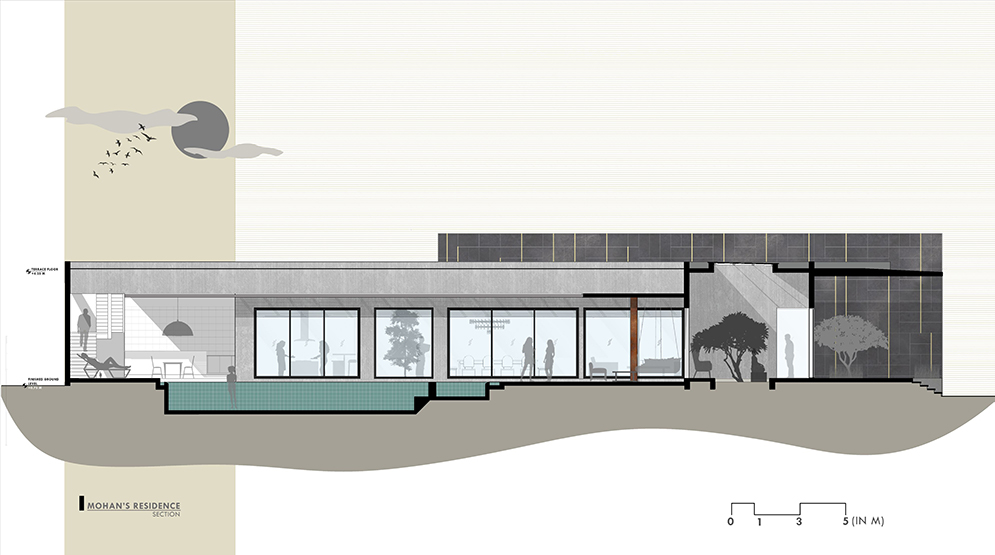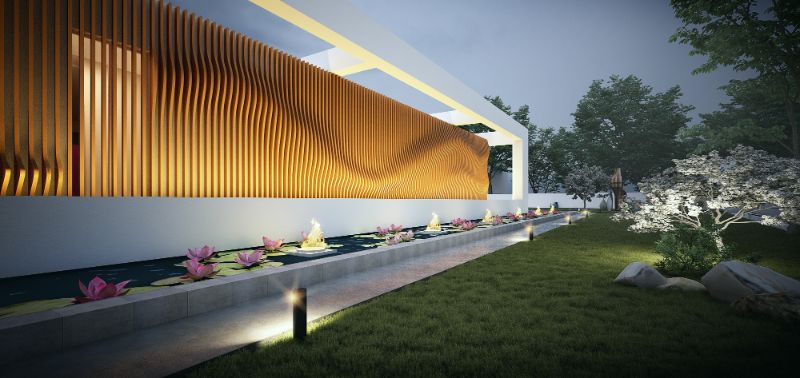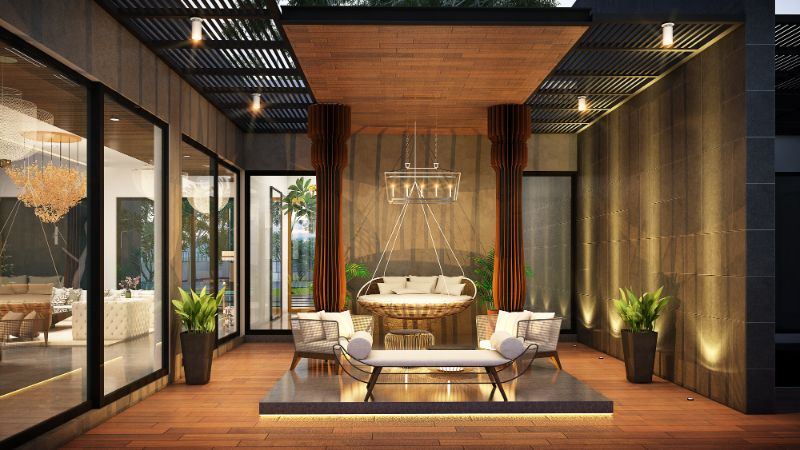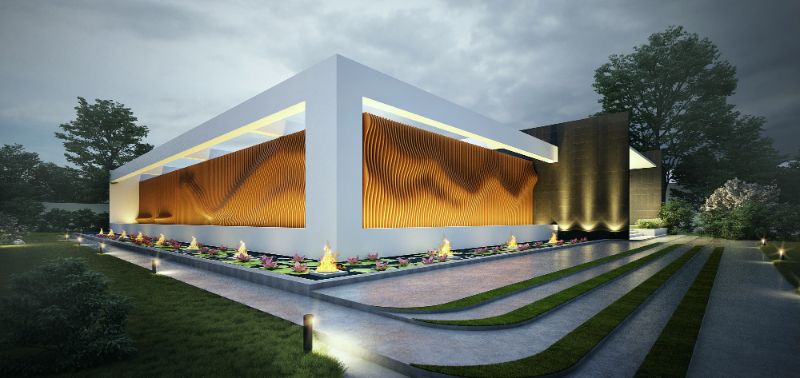Overview
- Project Name: Tesseract
- Area: 13310 sq ft
- Status: Completed
- Location: Bangalore
Tesseract
This lavish retirement home is redefining the concept of a home. The approach to this residence required us to think differently, inverting the thought process which is done by shifting our perspective and not the intention. The design theory is related to changing how one perceives spaces within homes, especially in post-pandemic times. Introducing large and open spaces rather than closed ones provides a factor of breathability that homes need in order to achieve a seamless transition between the indoor and the outdoor. That’s why the ‘TESSERACT’ appears to be nothing like a residence from the outside but everything concealed and hidden away from the naked eye. Once you enter this introvert space, you realize it’s just as warm, inviting and open.
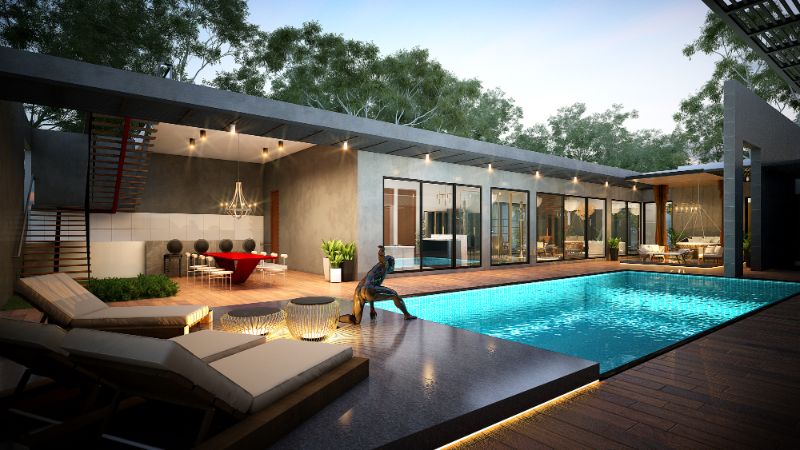
Held within a structural framework is the parametric shell that conceals all of life, holding the inhabitants within cubes (rooms) that are knit together harmoniously inside. All the spaces look into the pool and this seemingly expansive single floor layout gives us the undue advantage of having higher ceilings and uninterrupted connectivity between spaces.
Paving the way for homes to be defined by flexible planning and unrestricted design flow, this home is nestled amidst greenery in the busy and chaotic cityscape. It was designed keeping in mind the client’s requirement of a retirement home which doubles as a social gathering space, occasionally. The home connects to the landscape in ways where transparency can be defined at ease. The landscape is designed to provide serenity to the user and also doubles as a barrier between the neighboring buildings. The home is introverted in terms of planning, where all the activities are set around the central pool area, creating a rather informal and cozy space that we aimed for.
The program for the home demanded a break away from the known architectural approaches. Therefore, creating a concealed and hidden getaway in the midst of the cityscape while approaching it from a social entertainment point of view rather than caved-in private spaces embedded into the plans and doing this using parametric form to blur the lines between the outside and the inside is what we have achieved. The parametric form is done using aluminum fins with PVDF coating in wood texture. The form was conceptualized and achieved with mathematically precise forms using formulated 3D technology.
Our unique approach in treating the façade design keeping in mind the aestheticism as the key factor for captivating ones gaze. This happens right from the time one sets their eye at the way the home introduces you to the various introverted spaces which is at the same time translucent to the way it connects to the exterior by creating focal points from within directing outwards and introducing moments of pause and reflection through movement.
Project Images
Click to enlarge image
Project Floor Plan
