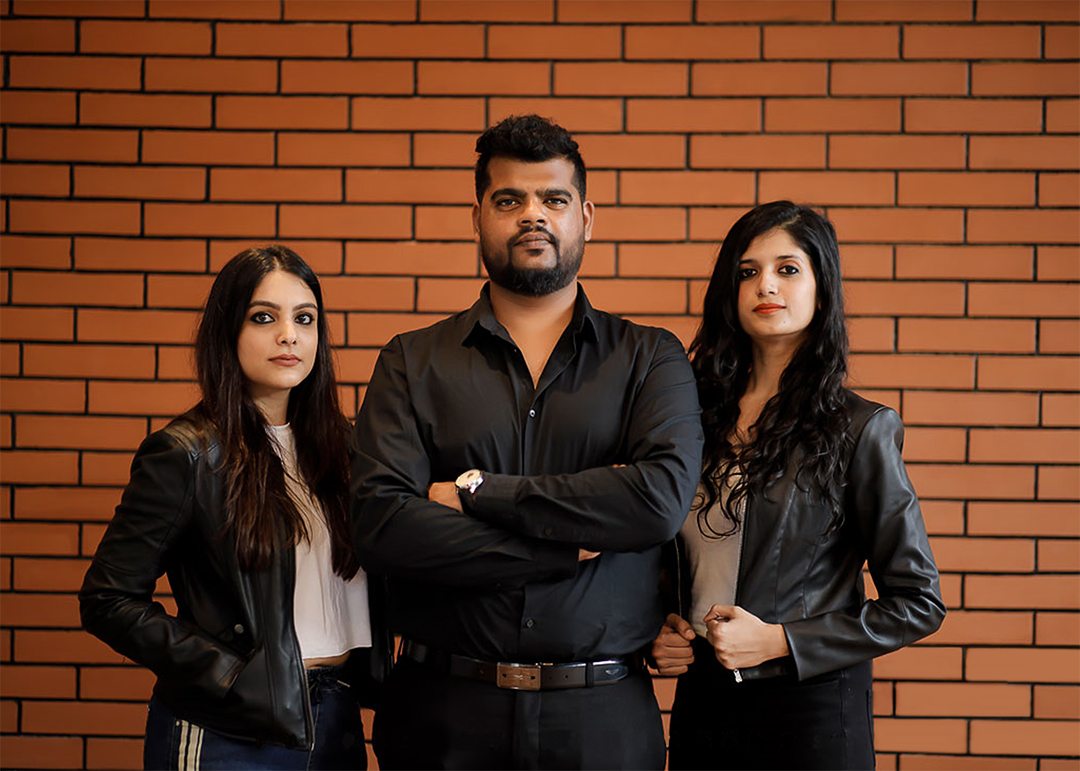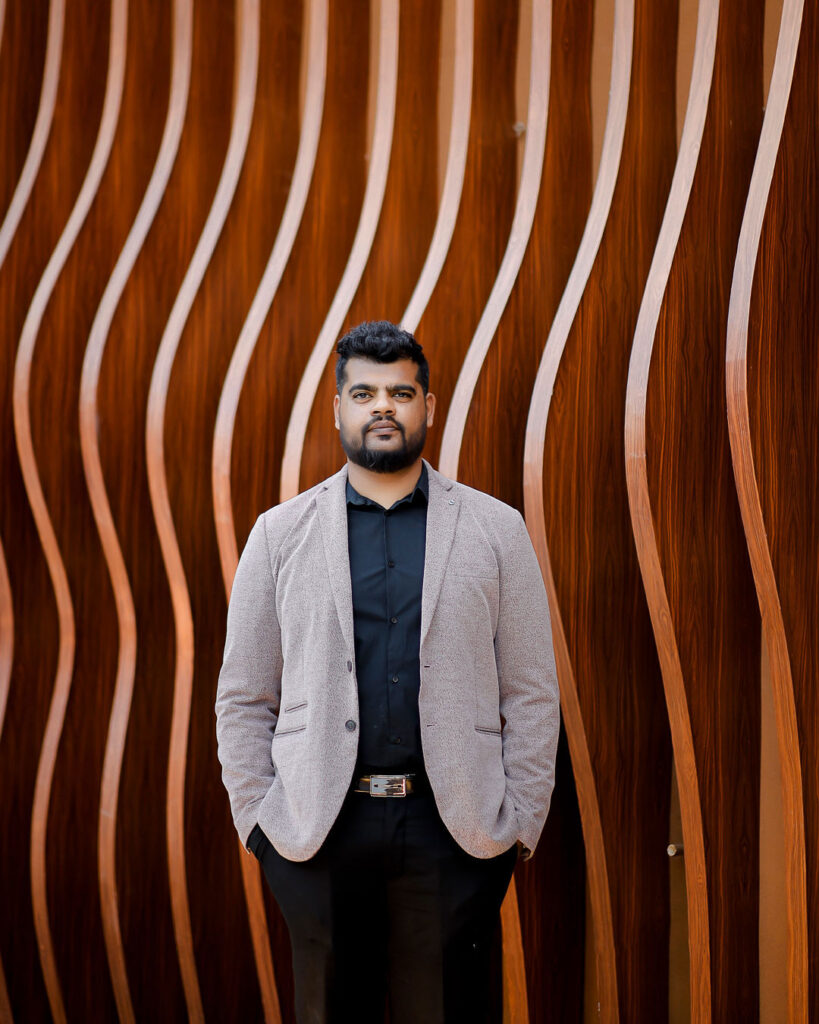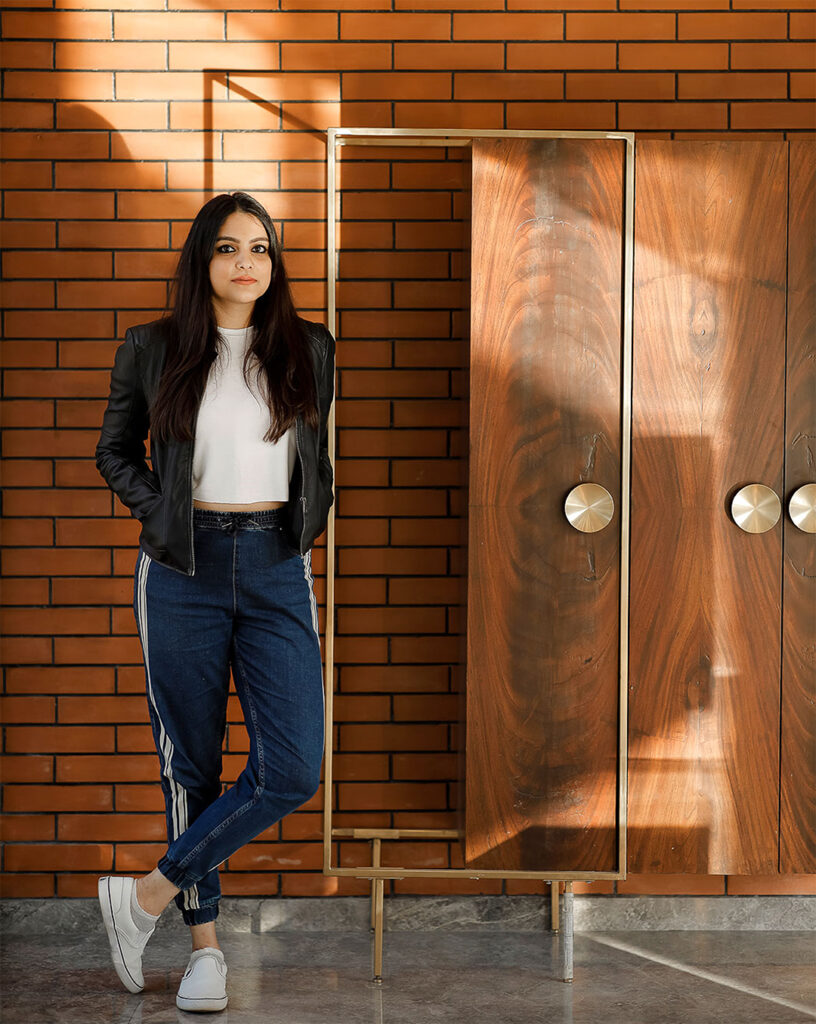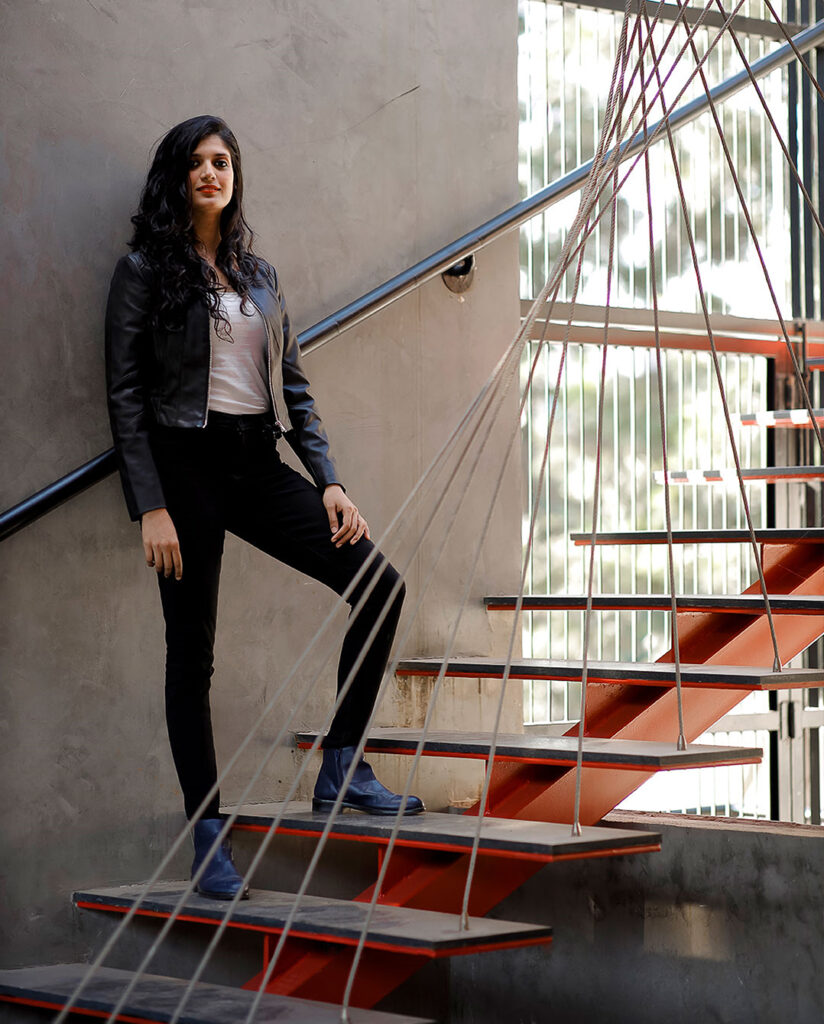After receiving the approximate requirement from the client the CONCEPTUAL PLANNING stage of the project begins, where the LANGUAGE and FORM of the project will be determined by us based on the project context, site condition and environment.
Our admiration for architecture is derived from the philosophies of modernism. Studying the evolution of design over time has been a talisman to create an infinite number of spatial manipulations, alongside views framed with the play of scale and light that are woven together with a disposition of materials. Our outlook paves the path for every project to become as unique as our clientele.
Having grown dynamically in this field, we’ve now delved into a spectrum of design theories that have helped us achieve contemporary forms through modern technology and solutions, inspired by theories like Parametric Design, Morphology and Abstraction in architecture.
Our work ranges from residential designs of luxury homes and apartments to commercial architecture, restaurants, educational institutes, interior design and landscape design.

After receiving the approximate requirement from the client the CONCEPTUAL PLANNING stage of the project begins, where the LANGUAGE and FORM of the project will be determined by us based on the project context, site condition and environment.
The same design approach is followed for both Architectural and Interior Projects. The DESIGN CONCEPT, LAYOUT and FLOOR PLANS will be produced. Following this, the external and internal (in the case of Bespoke Interiors) ELEVATION/3D VIEWS will be worked on and upon approval by the client; we begin producing working/workshop drawings to prepare for the work to be executed on site
In most cases for all Architectural Projects we have our Structural, Plumbing, HVAC and Electrical (PHE) and Project Management (PMC) consultants getting involved at the early stages of planning to efficiently SET UP THE SERVICES and determine the PROJECT’S TIMELINE henceforth.
At this stage we get the following aspects of the project in place; the detailed ESTIMATE and BILL OF QUANTITIES along with PROJECT DURATION by segregating the work into different stages to ensure TIMELY EXECUTION of the project within the allotted time. The DETAILED DRAWINGS are prepared respectively once the Project’s Estimate and Timeline have been finalized.
Following the arrival at an estimate, the PROJECT’S TENDER (BOQ) is floated amongst competitors to determine the appropriate Contractor to whom the Project Contract can be awarded based on the Client and the Architect’s requirements in terms of the ESTIMATE, QUALITY IN EXECUTION, EASE OF CO-ORDINATION and EFFECTIVE COMMUNICATION regarding all aspects related to work on site.
Scheduled site visits will commence where the QUANTITY and QUALITATIVE ASPECTS of the work being executed by the concerned Contractor will be CHECKED by the Architect and the Client to ensure that the PROGRESS IS UNINTERRUPTED and the desired satisfaction of the Client and the Architect is achieved in terms of BUDGET, DURATION, DESIGN and the FINAL OUTCOME at the time of completion and hand-over of the project.

Founder & Principal Architect
Founded by architect Muzamil Hasham in the year 2012, Design Boulevard at its inception was conceptualized based on cumulative theories he acquired during his tenure as an intern and architect at Architecture Paradigm after completing his education at Dayananda Sagar School of Architecture. His passion lies in contextual architecture and bespoke interior designing, where the room for exploring different materials in eccentric ways is in abundance. Every project is seeded in a thought of creating spaces that are in harmony with nature and which has developed its own sense of individuality. He drives each project right from the conceptual stage to the completion of the same on site. To conceive spaces is part of the process, the entirety lies in giving it the physical form imagined. With the much needed practical knowledge and critical-thinking he goes above and beyond to bring forth a satisfying outcome.

Senior Architect and Design Head
Komal Menda has been part of Design Boulevard since 2014. After graduating from Dayananda Sagar School of Architecture, she interned at PR Design Group before starting her steadfast journey into the field of architecture and interior designing at Design Boulevard and has been an essential part of the firm since then. She is involved in the projects from its initial to the final stages, curating, designing and molding the spaces till the projects reaches its desired potential. Having developed a strong sense of visualization, she does not shy away from experimenting with forms and materials, molding them into spaces according to the context of each project in both the architecture and interior design spectrum. Each project’s design approach in unique and holds within it a strong narrative and the outcome of that is bold, uncommon and unexpected.

Senior Architect and Design Head
Pooja Ram has been a part of Design Boulevard since 2015. After graduating from Siddaganga Institute of Technology with a Bachelor’s degree in Architecture, she interned at Mindspace Architects and PAN Architecture (Sikkim) before joining Design Boulevard. Having been an integral part of the firm since then, she is involved in conceptualizing and designing both architecture and interior designs. She is involved in the project from its initial to the final stages by curating, designing and molding the spaces till the projects reaches its completion. Her love for design lies in the unwavering ability to curate individualistic spaces reflecting the identity of each client in a tasteful manner by using materials, forms and compositions whilst experimenting with atypical concepts which help achieve the desired effect for each project.
WhatsApp us