The three-storeyed residence, located in Bengaluru is developed on a site of 860 sqft in area.
The size of the site provided us with the challenge to eventually shape the design of the home. An ample amount of natural light penetrating each corner of the home, cross ventilation throughout the day and an uncompromising amount of green spaces are the predominant features of the house.
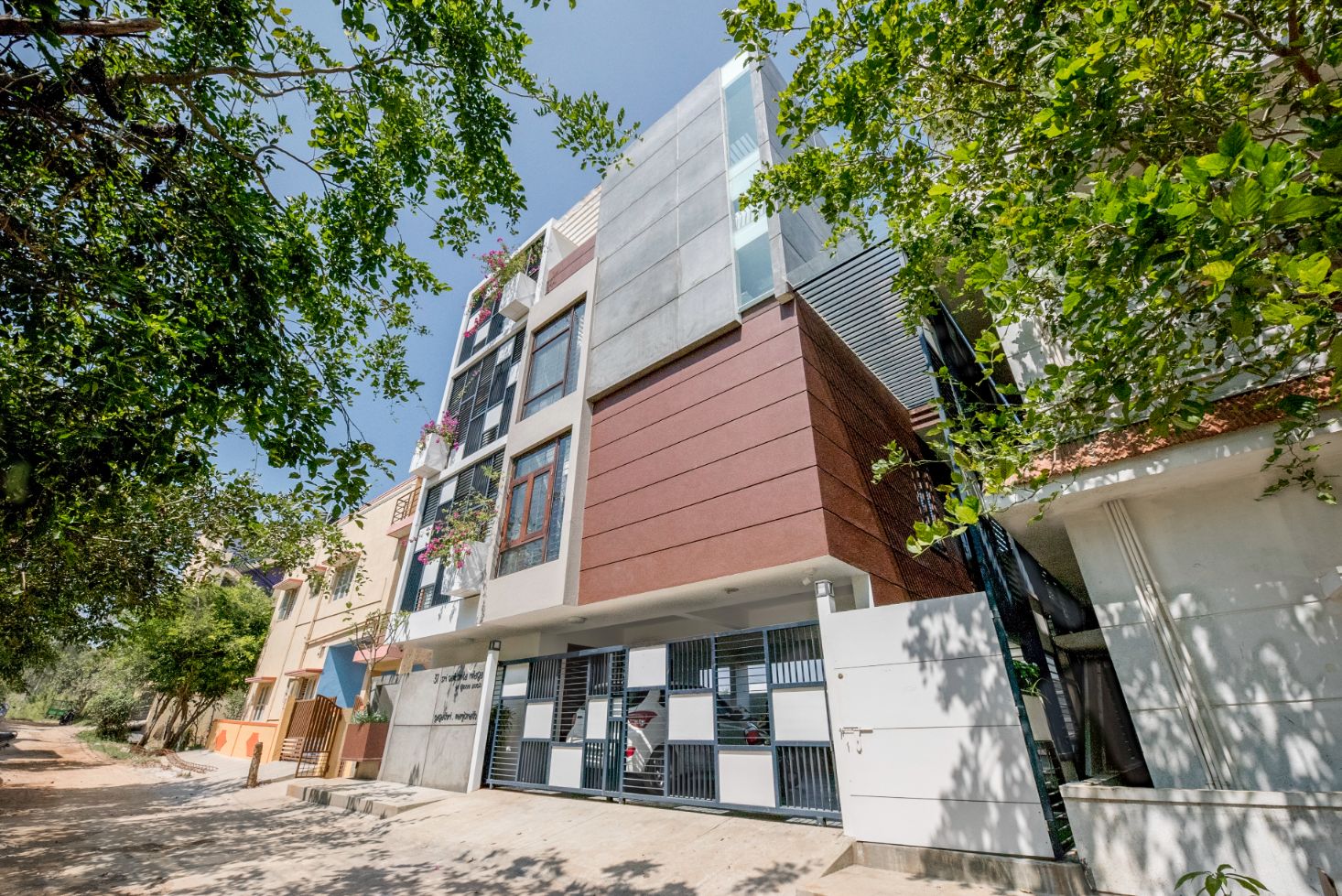
The design of the exterior took shape with the floor plans, paving the way for us to create a minimalistic massing while complimenting the openings with linearly shaped fabrication. This in turn enabled us to focus on creating an interesting shadow play within the enclosed areas of the house. The finishes were proposed keeping in mind a very rustic material and colour palette giving the home a very contemporary and a cubist language altogether.
Once you enter the home, the interiors reflect a neo-modern language that compliments the clients’ personality. The highlights of the space are the double-height skylights, bringing in natural light while accentuating the walnut texture of the furniture used around the home; the language of linearity is followed throughout the home from the furniture to the wall panels which form the backdrop and bind the entire home together.
Click to enlarge image
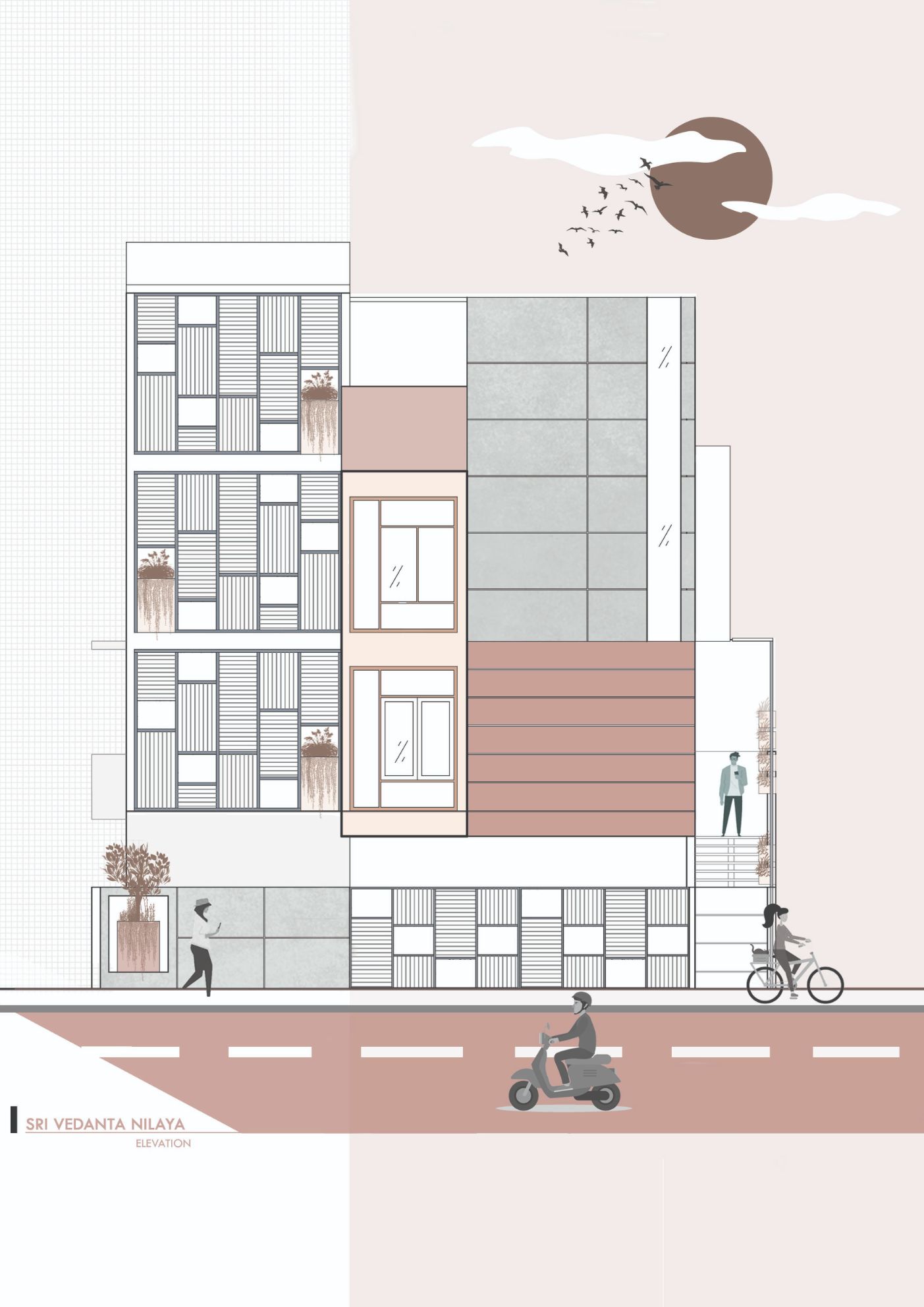
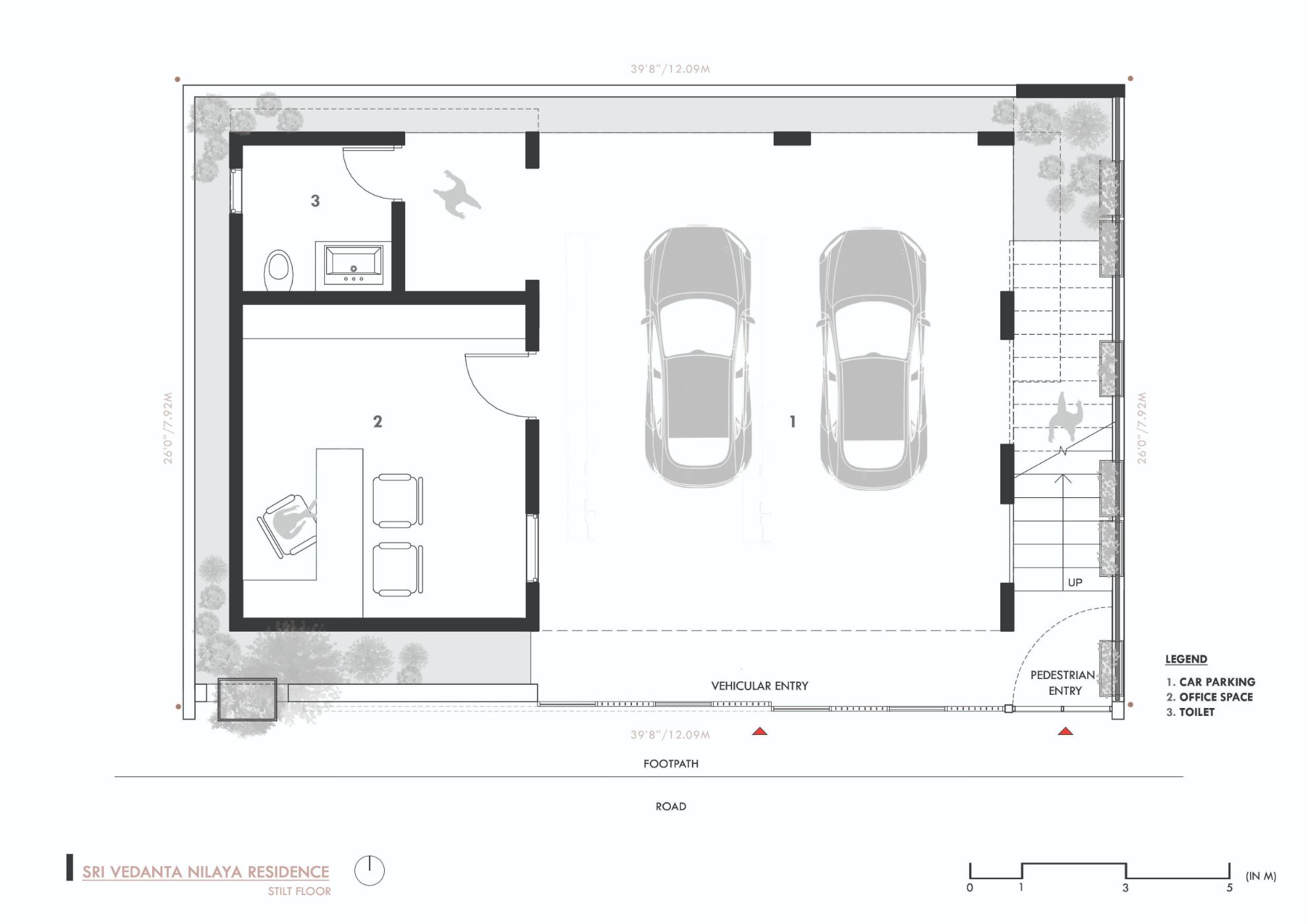
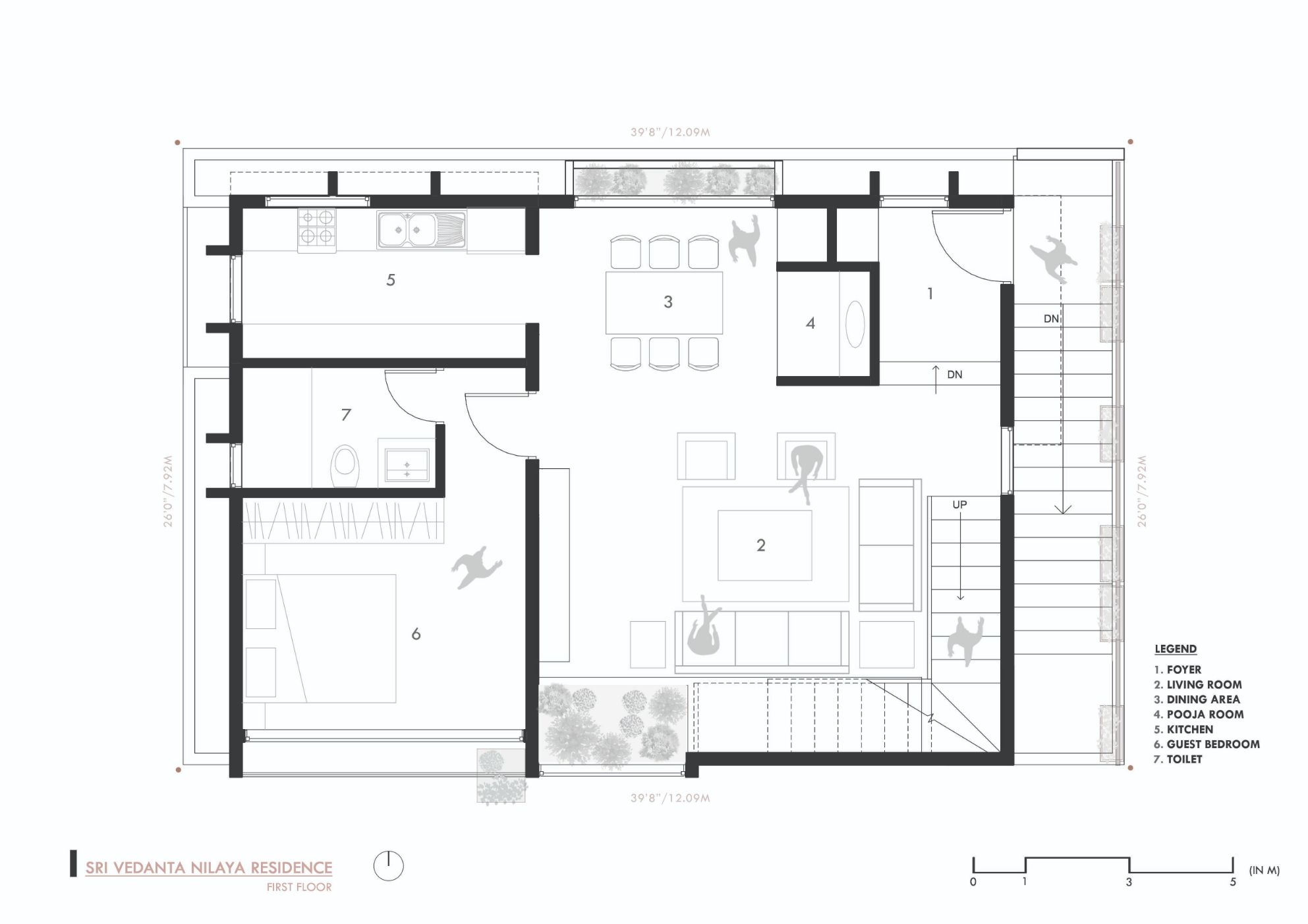
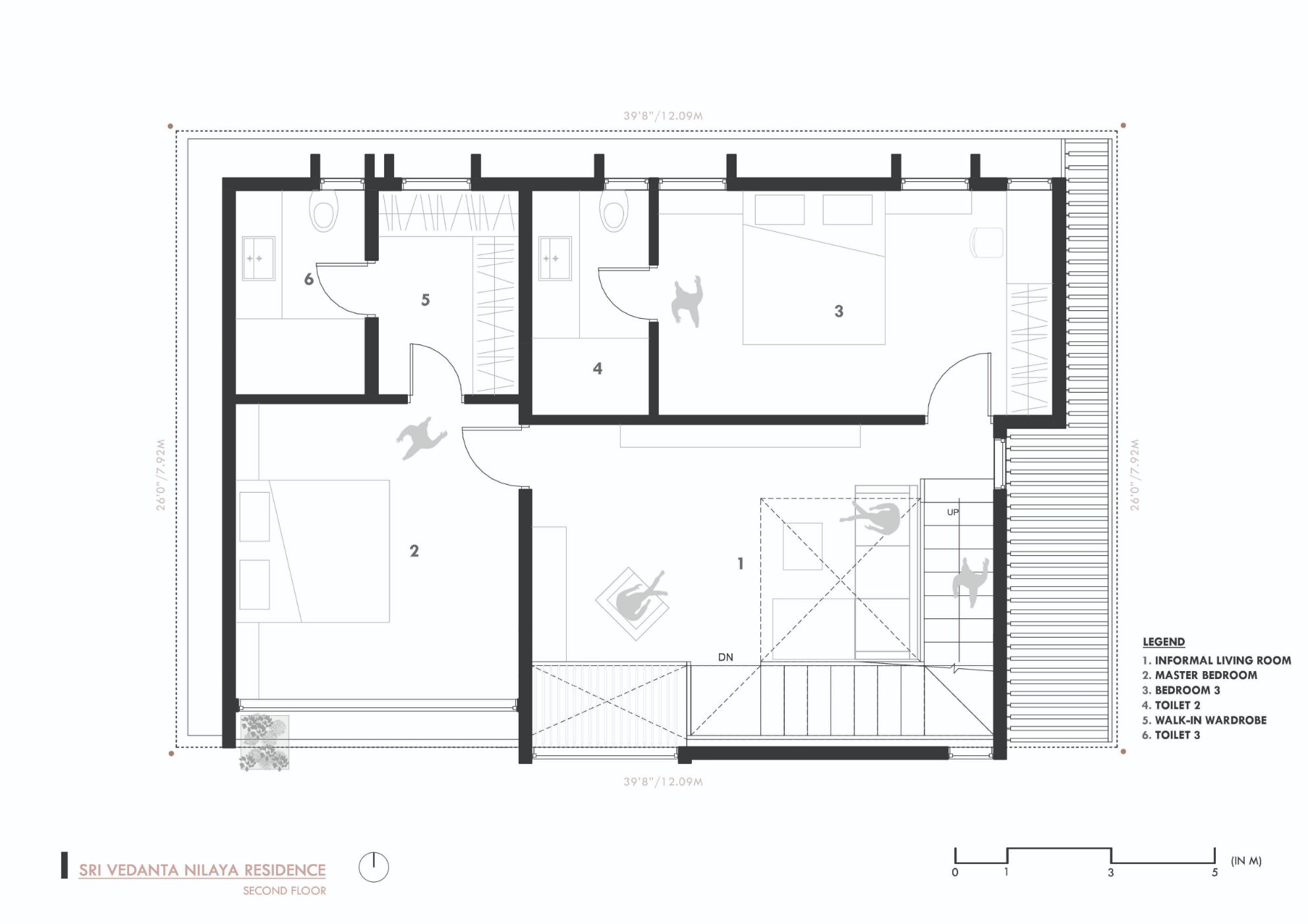
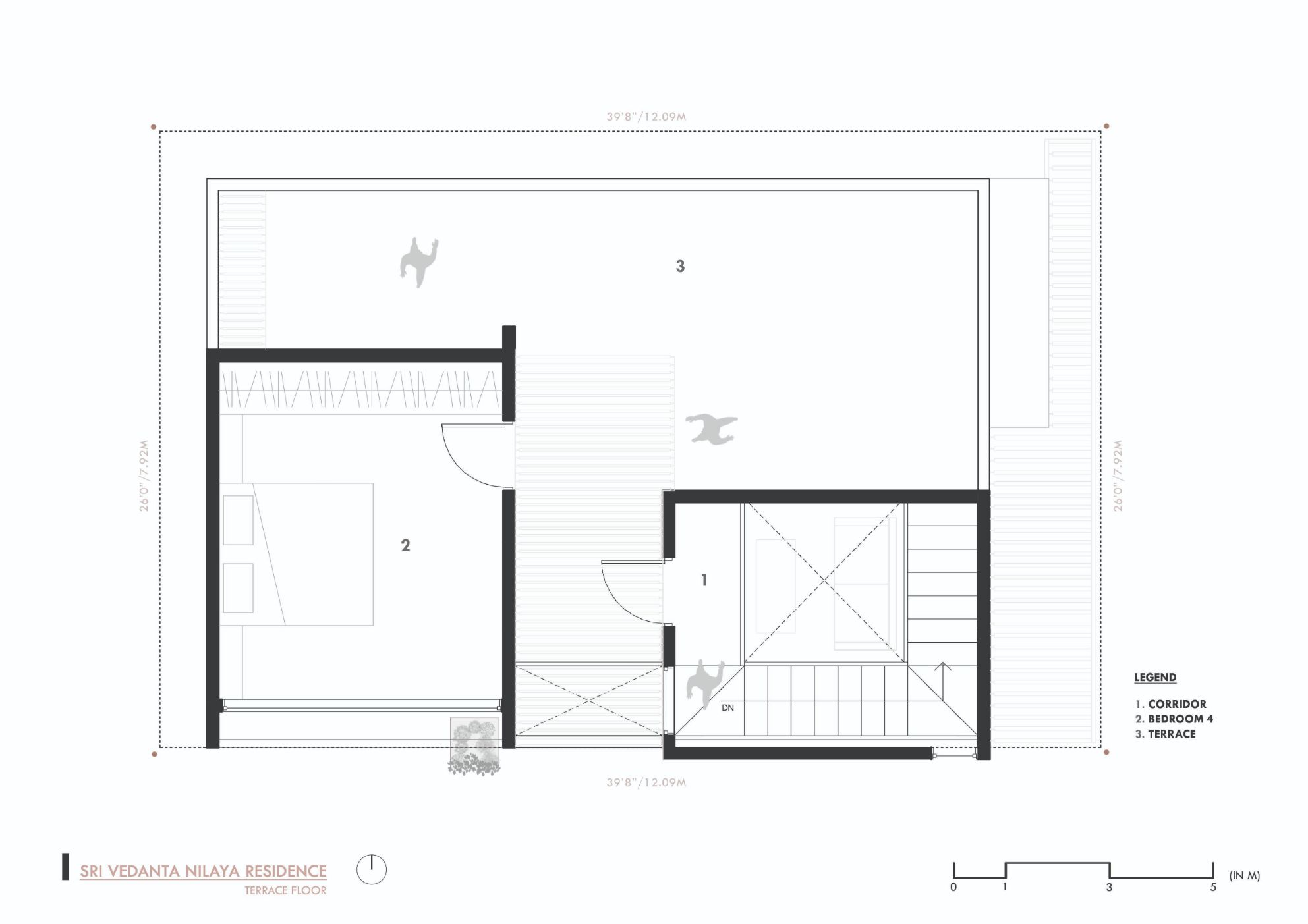
WhatsApp us