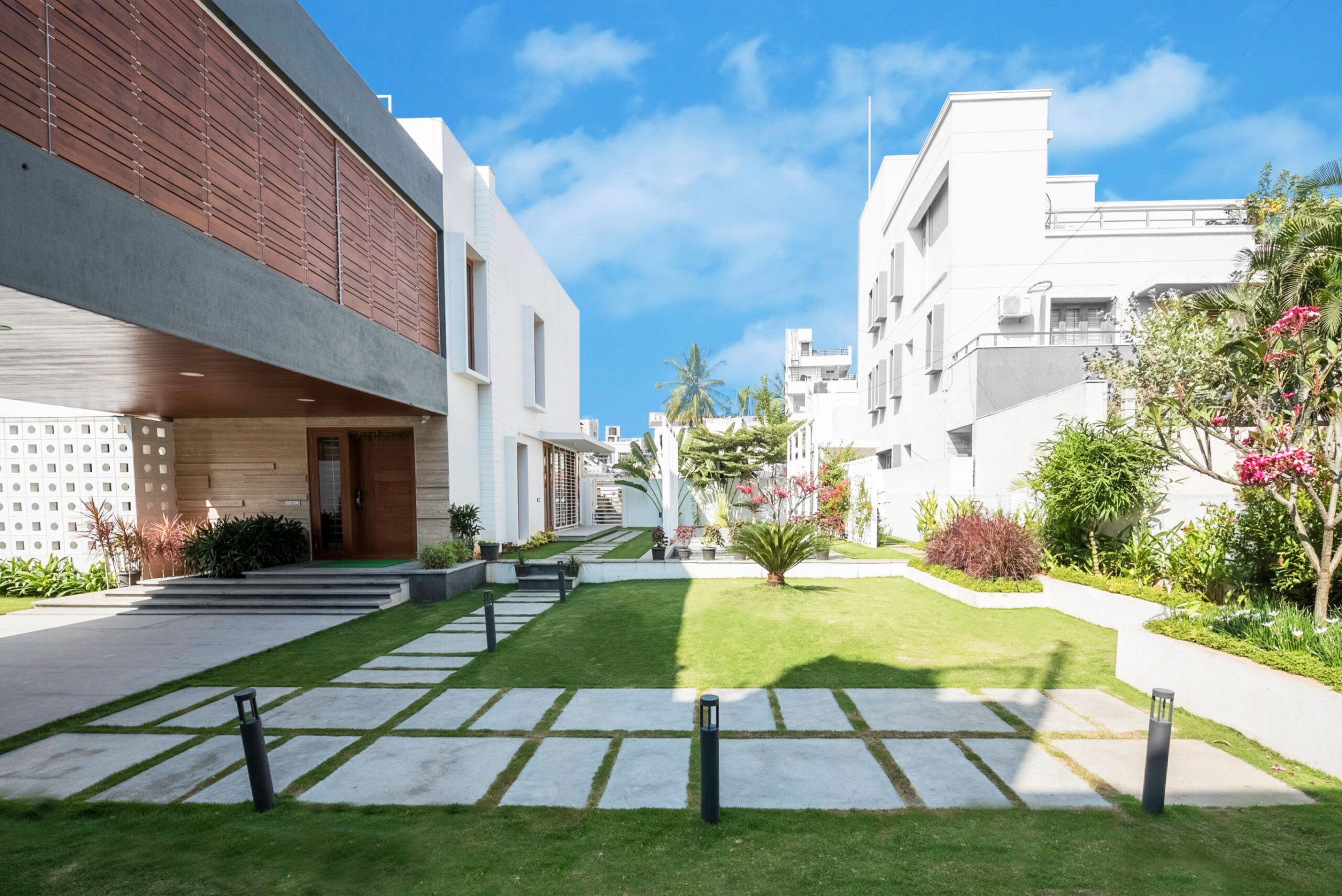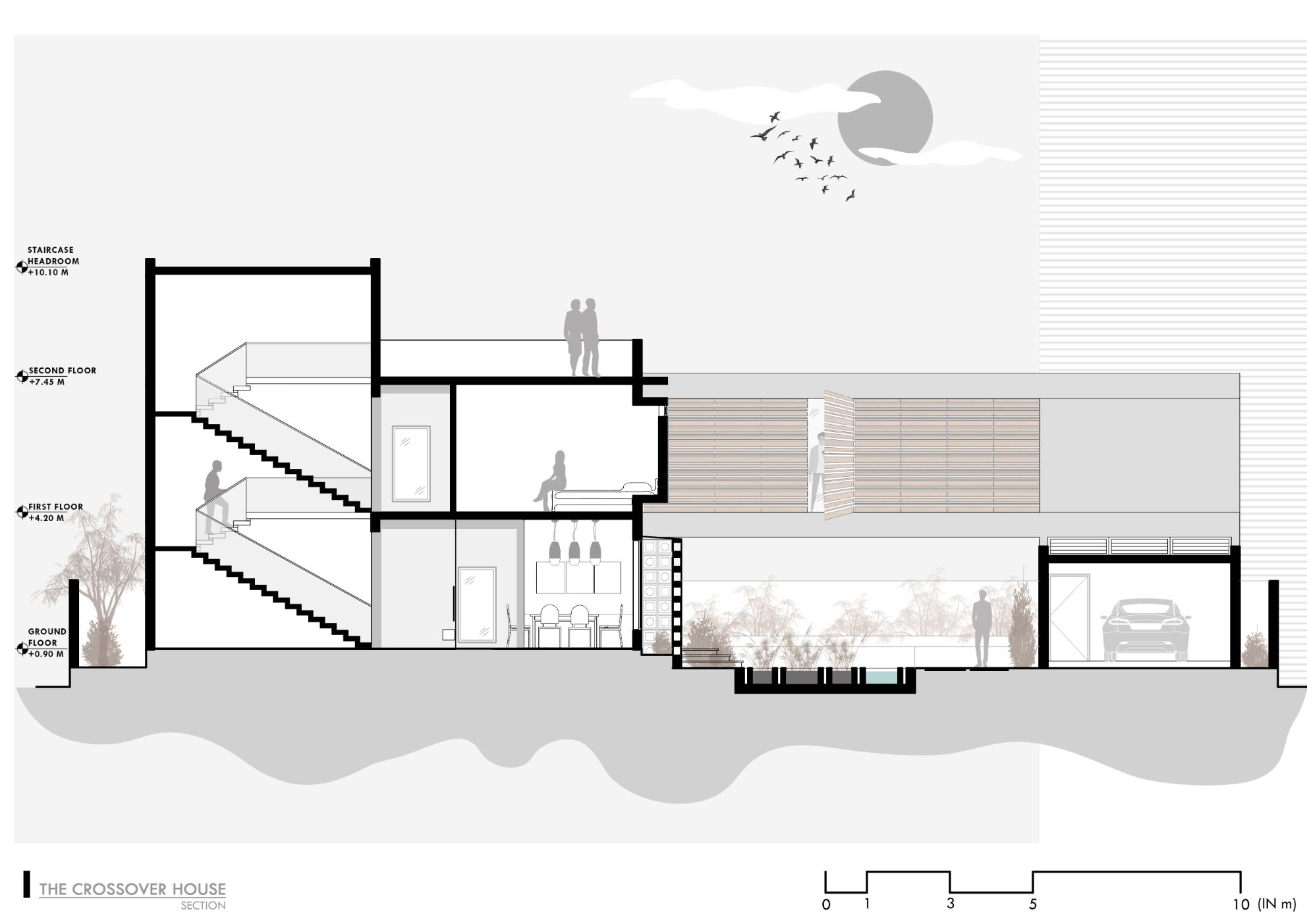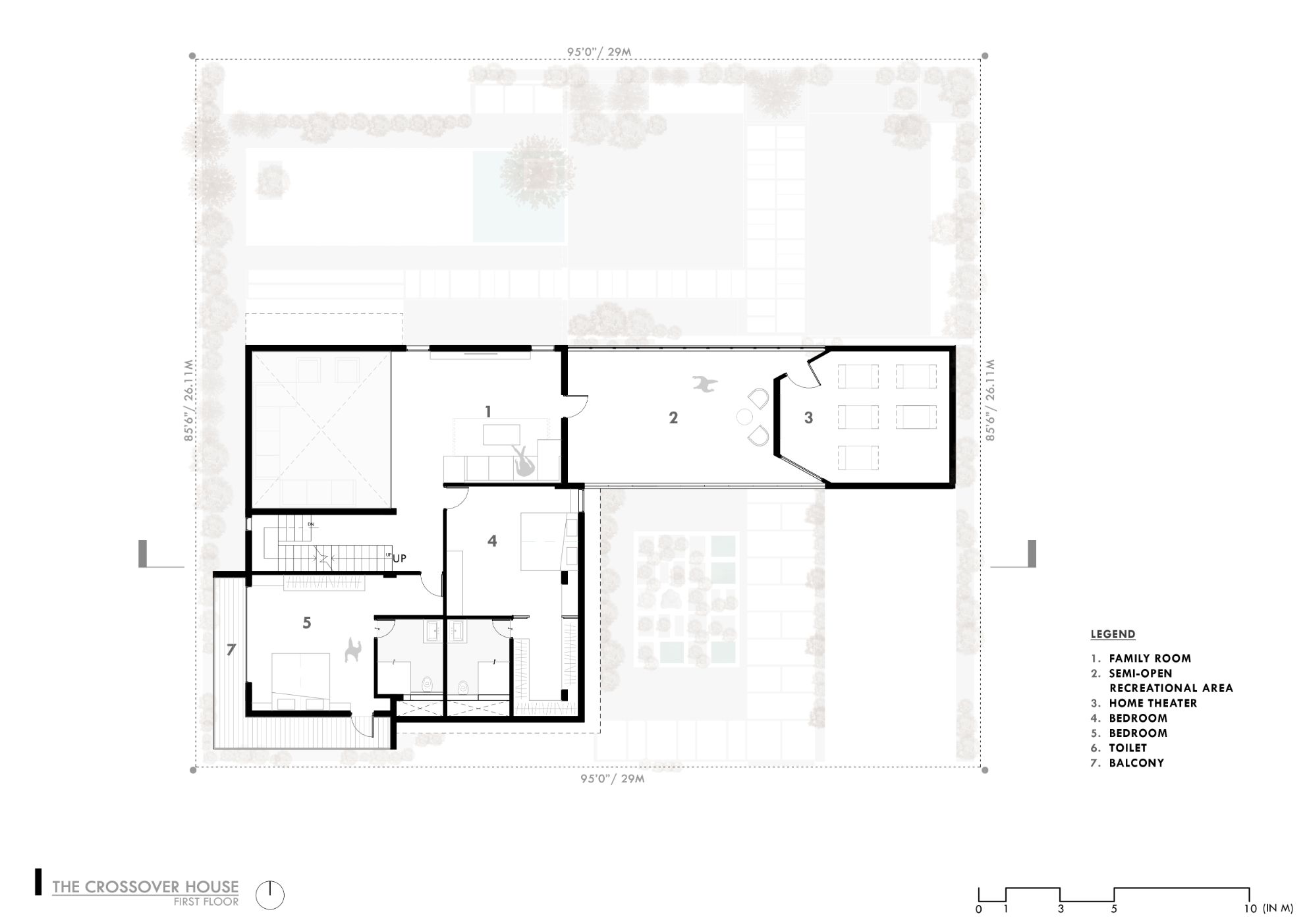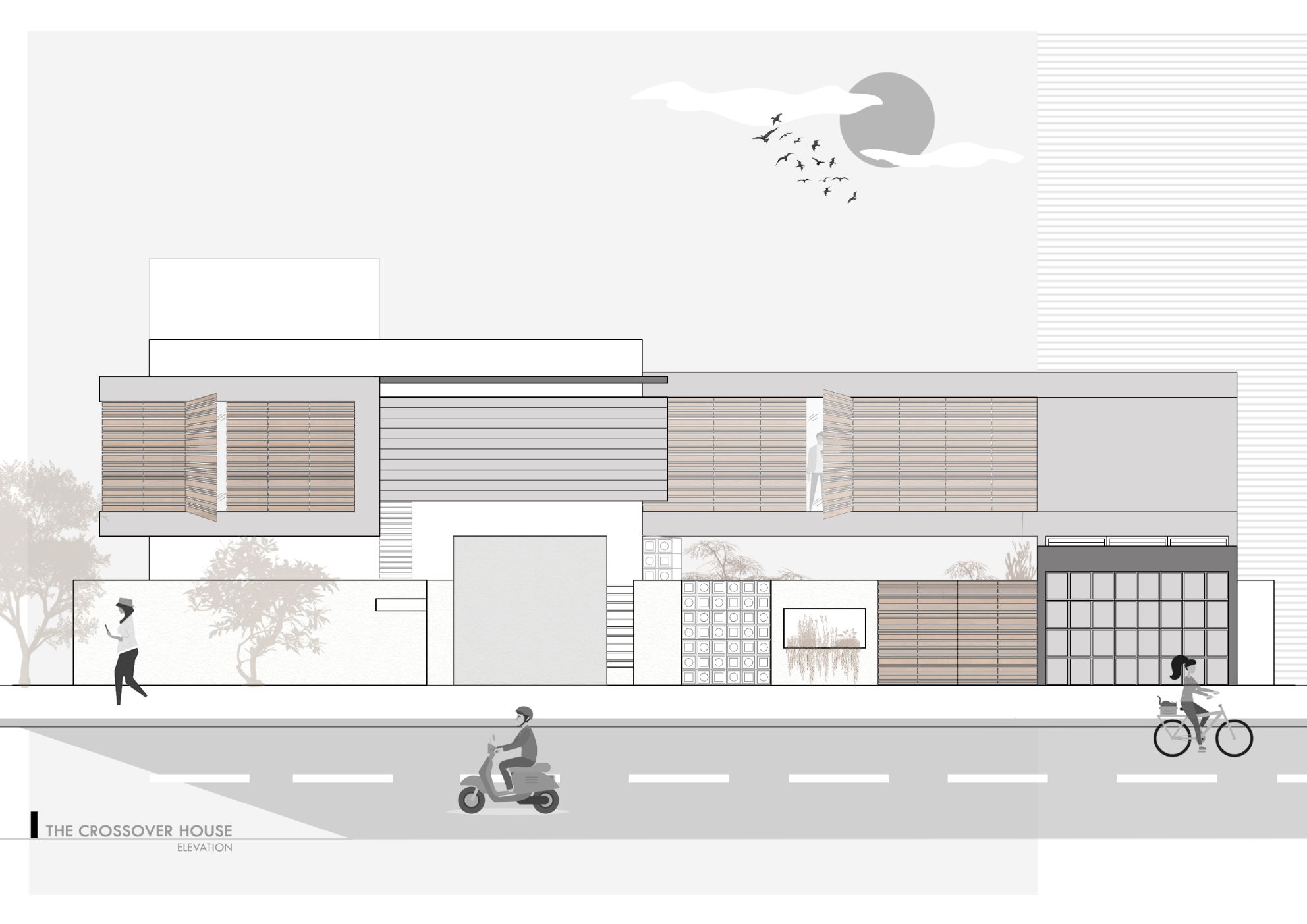The Cross-over House is designed on a site area of 7880 sqft. The site, located in the narrow streets of a residential area, is designed to achieve privacy, ample amount of garden space and direct natural light into the home throughout the day. To achieve this, the home is designed with interconnecting gardens which can be accessed from the entrance as well as the common areas of the house.

The entrance, demarcated with a front yard, is composed of a customized geometric jaali wall that leads you into the house. It is flanked by the front and the rear garden on either side which enclose the home and can be viewed from every part of the house.
The main elements of interest are the transition of the spaces from the interior to the exterior, the translucent corridor which doubles up as the cross over between the two masses of the house and the materials which highlight and differentiate the various components of interest in the exterior façade.
The landscape has become a crucial design element is designed to bring in privacy from the neighbouring homes. The exterior seating space is strategically placed to connect the living area and the garden. Sitting in the midst of the garden along with a water body and carefully selected plants, the landscape reflects a tropical sense in every manner.
Click to enlarge image




WhatsApp us