‘Sannidhi- the Mysore Residence’ is across a plot area of 2155 sqft located in Jayalakshmipuram, a residential area in the northeastern part of Mysore.
This project gave us the opportunity to experiment with an unconventional approach to a rental home, which happens seldom in our country, considering the mindset that one has towards a low budget home and the apprehension that one holds when designers propose the use of a certain language to treat the whole building. We were grateful to have had a client who trusted us with our work.
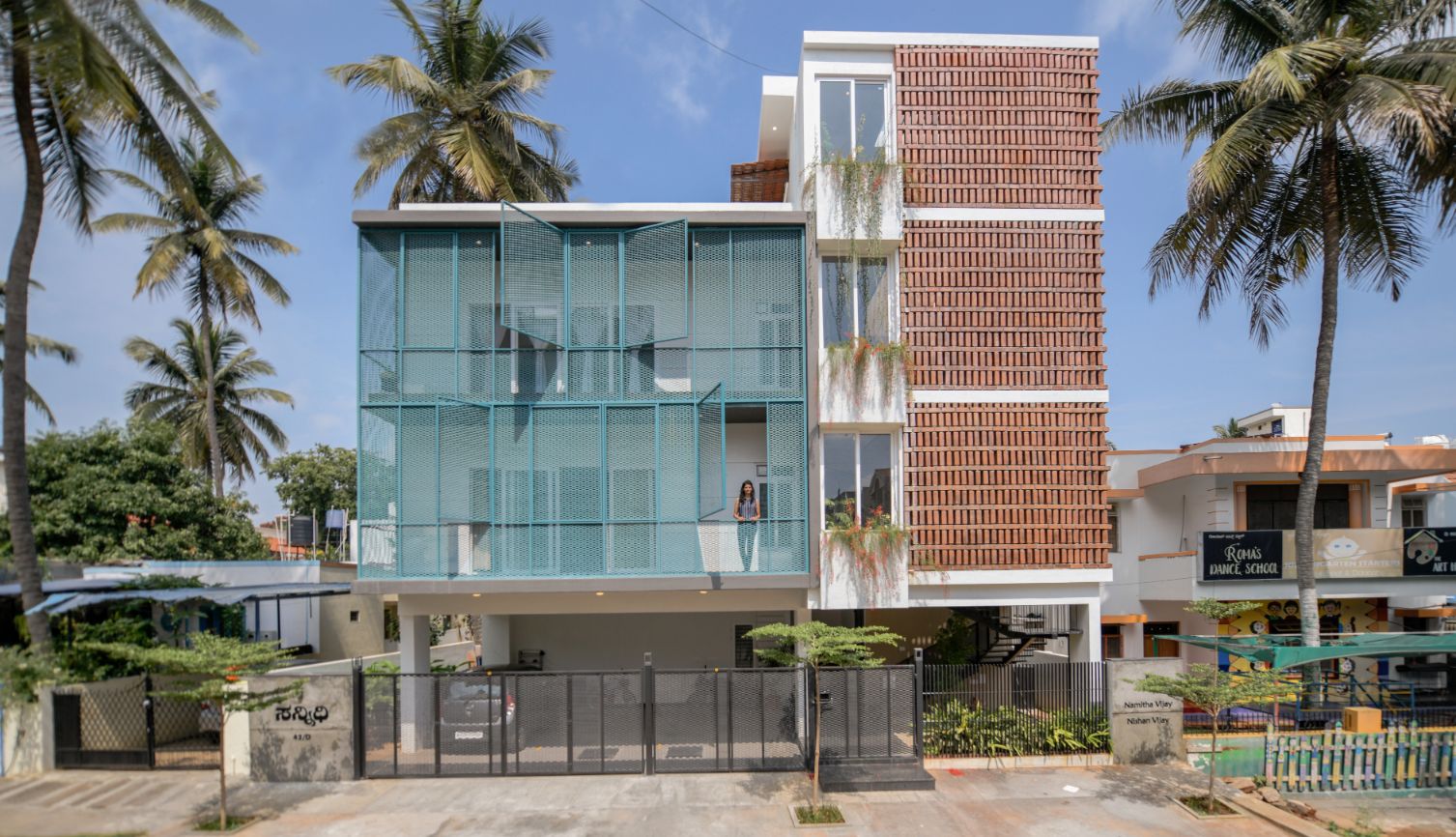
The client approached us with a south-facing site measuring 49’0” x 44’6”. The brief was to design a rental space consisting of a 1bhk on the ground floor, a 2bhk on the first and second floor and a studio apartment on the terrace floor. The economic budget the client had in mind played an important part in our design approach.
The integral part of the design was to provide the occupants of the house with a good, ventilated space. To achieve this, we introduced larger openings on the south and north side of the building and layered them with a skin wall which filters out the harsh light and introduces warmer hues into the interior spaces. We also took into consideration the varied group of people who would occupy the houses at regular intervals of time, which led us to use earthy tones of materials as finishes, with vertical landscape elements. This treatment brought a relaxed and intimate outcome to the building.
The exterior massing is separated into private and common areas. The common areas consist of the staircase and the entrance corridors, which are treated with an exposed brick jaali along with a customized pattern for this specific context. The intent was to keep at bay the harsh light and rainwater while introducing an element of interest as one enters the building.
The idea of treating the private areas with a translucent material had us introduce expanded metal sheets. These are welded onto the MS framework and with a repetitive permutation, we achieved a dynamic façade. We used a teal colour to finish this off, which complements the terracotta colour of the brick.
The rear side is treated with an exposed concrete finish with an infusion of planters which gives the bedrooms a calmer environment. The contrast in colour between the shades of green and grey helped us achieve the earthy aesthetic of the exterior façade of the building.
The challenges presented to us were in terms of creating elements of subtle but significant impact, along with budget constraints that we had to workaround. We had to be sensitive to many aspects and yet design a space that would make living in a rental home a much better experience for the economical class of people.
Click to enlarge image
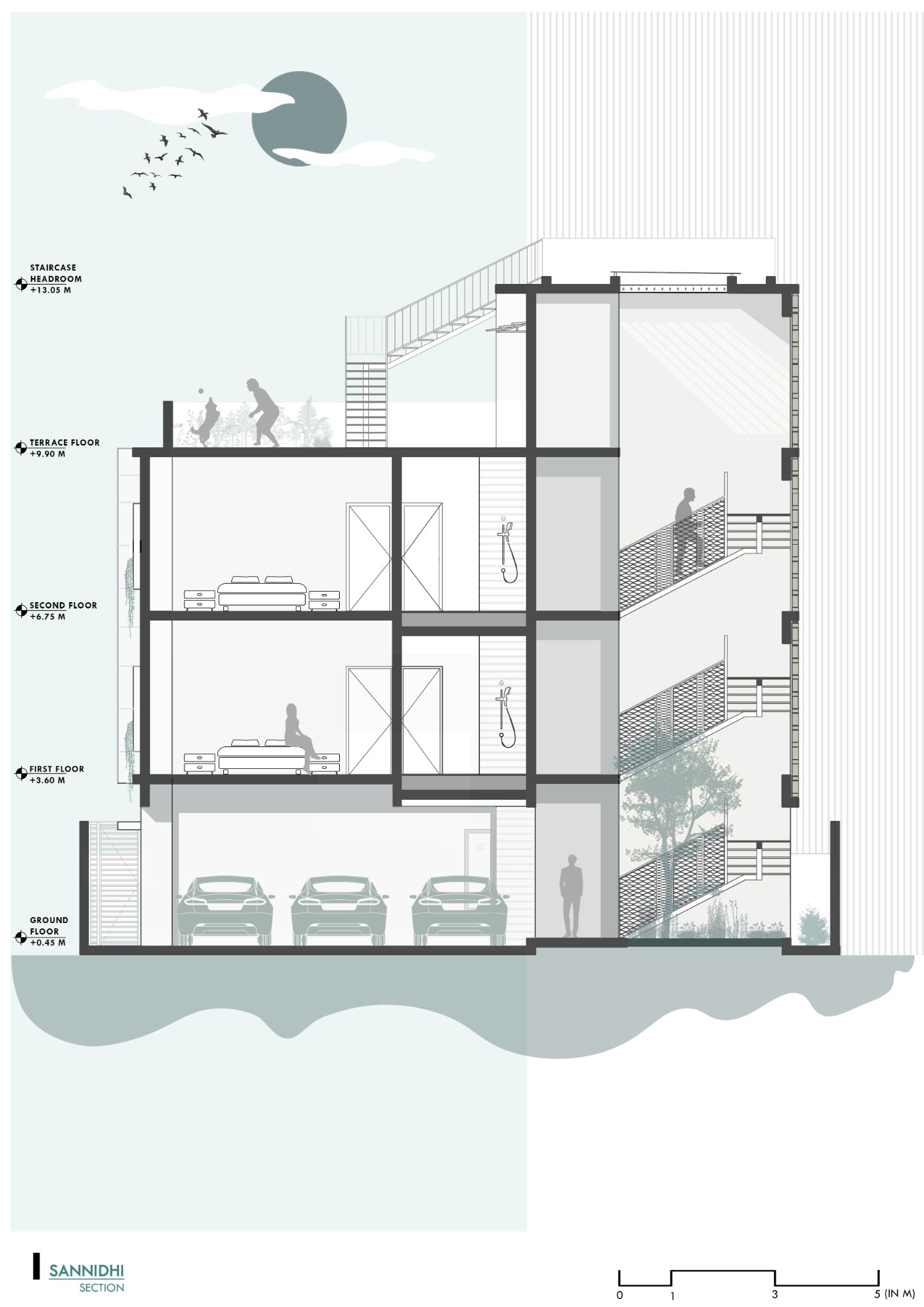
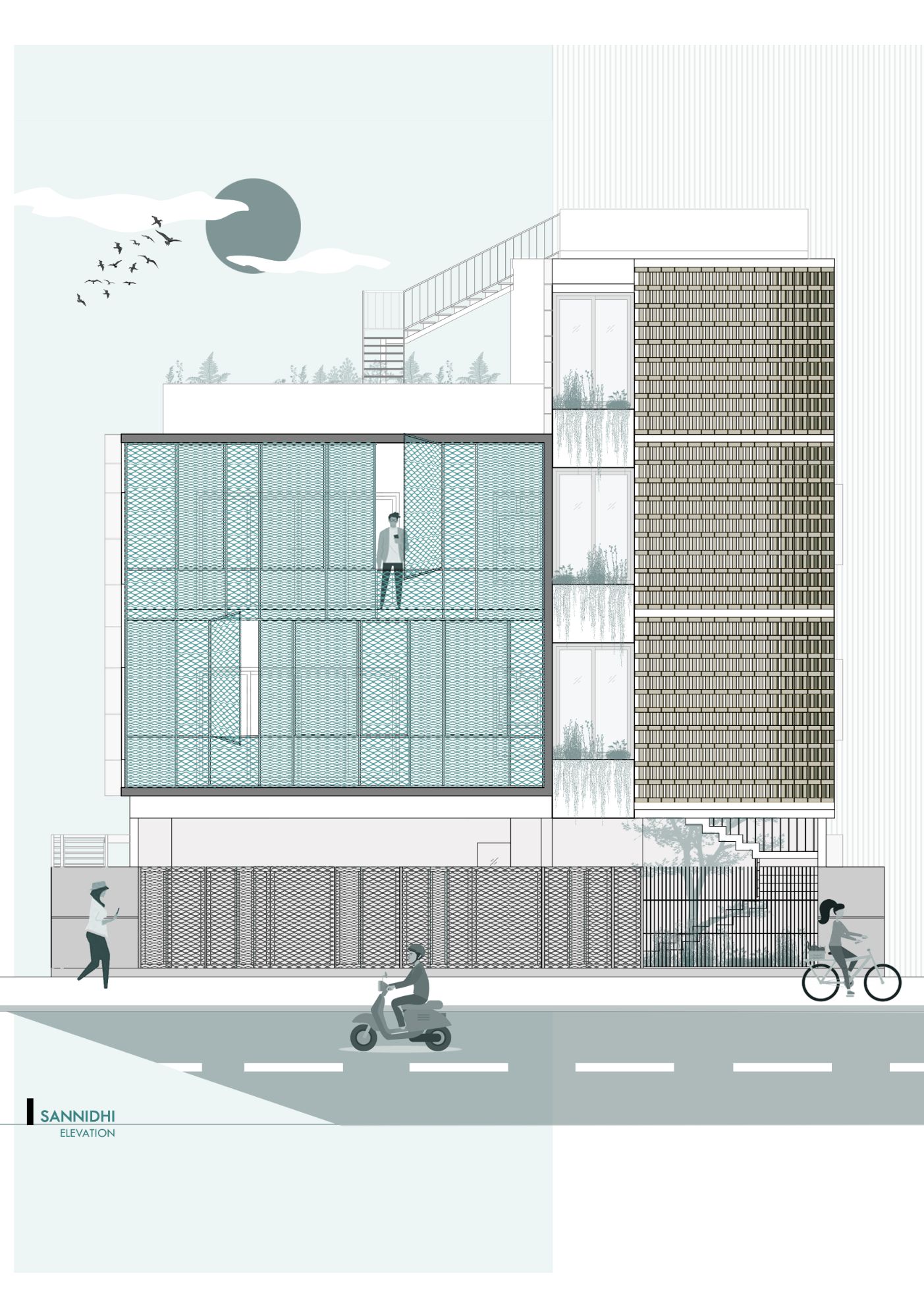
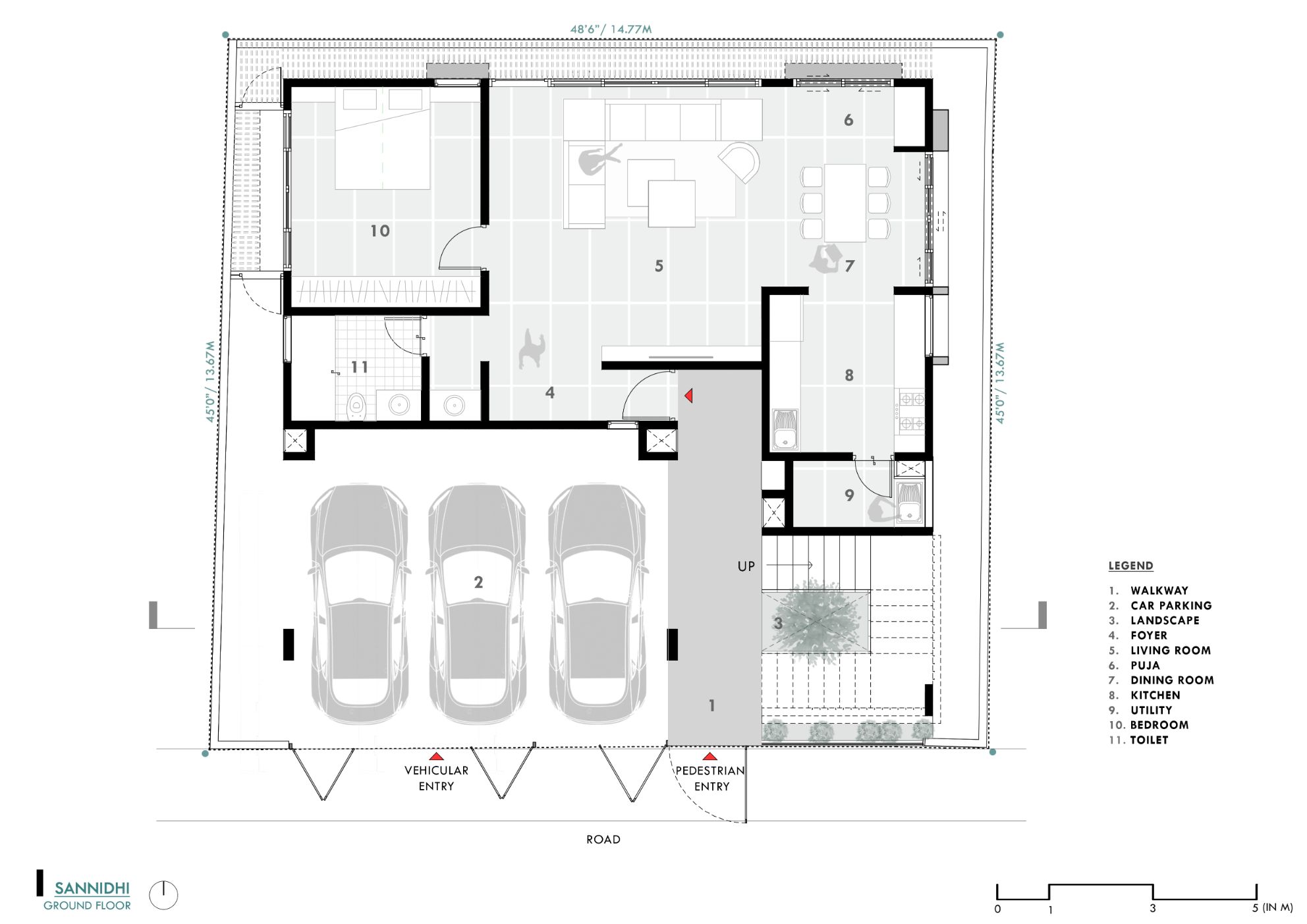
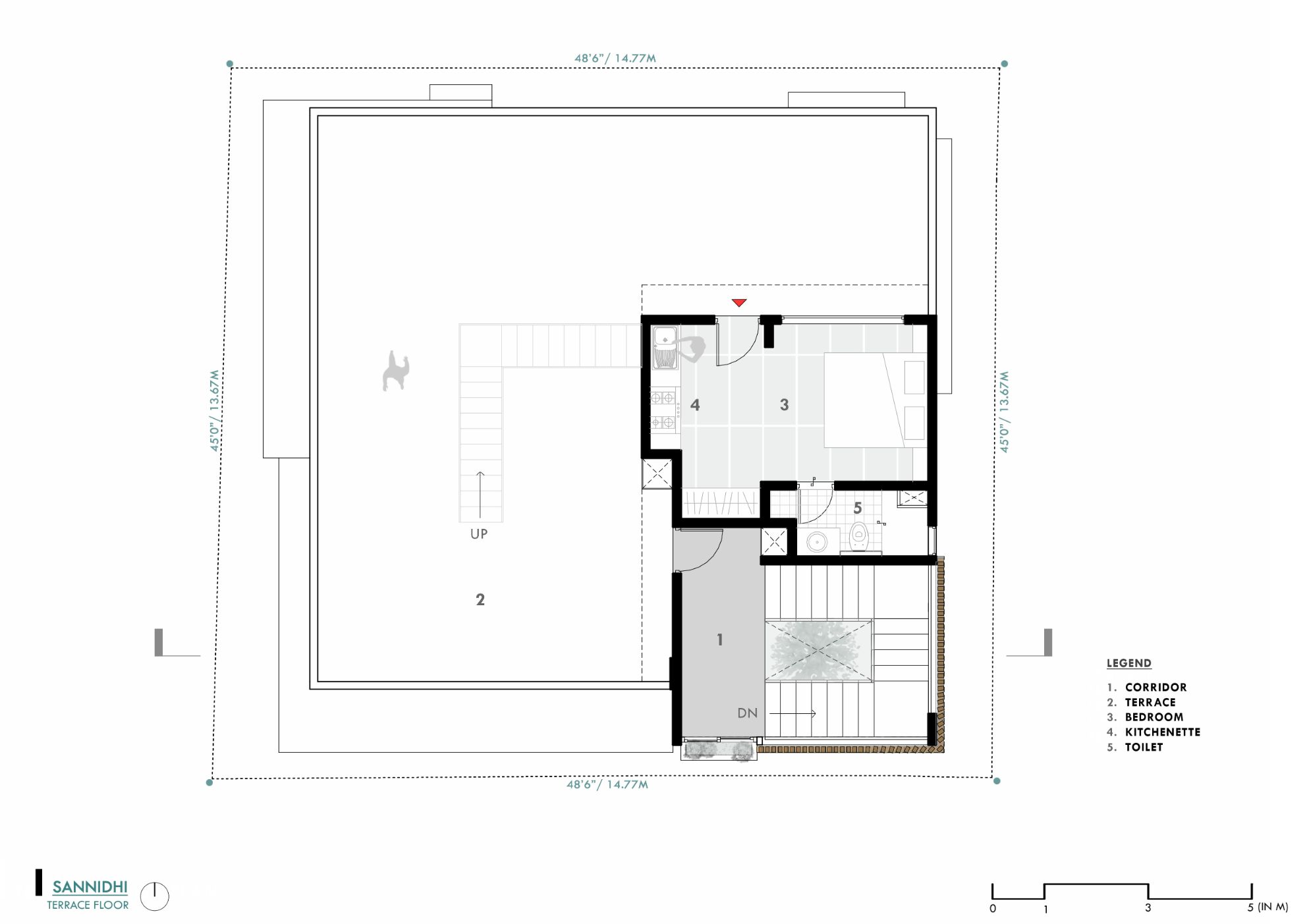
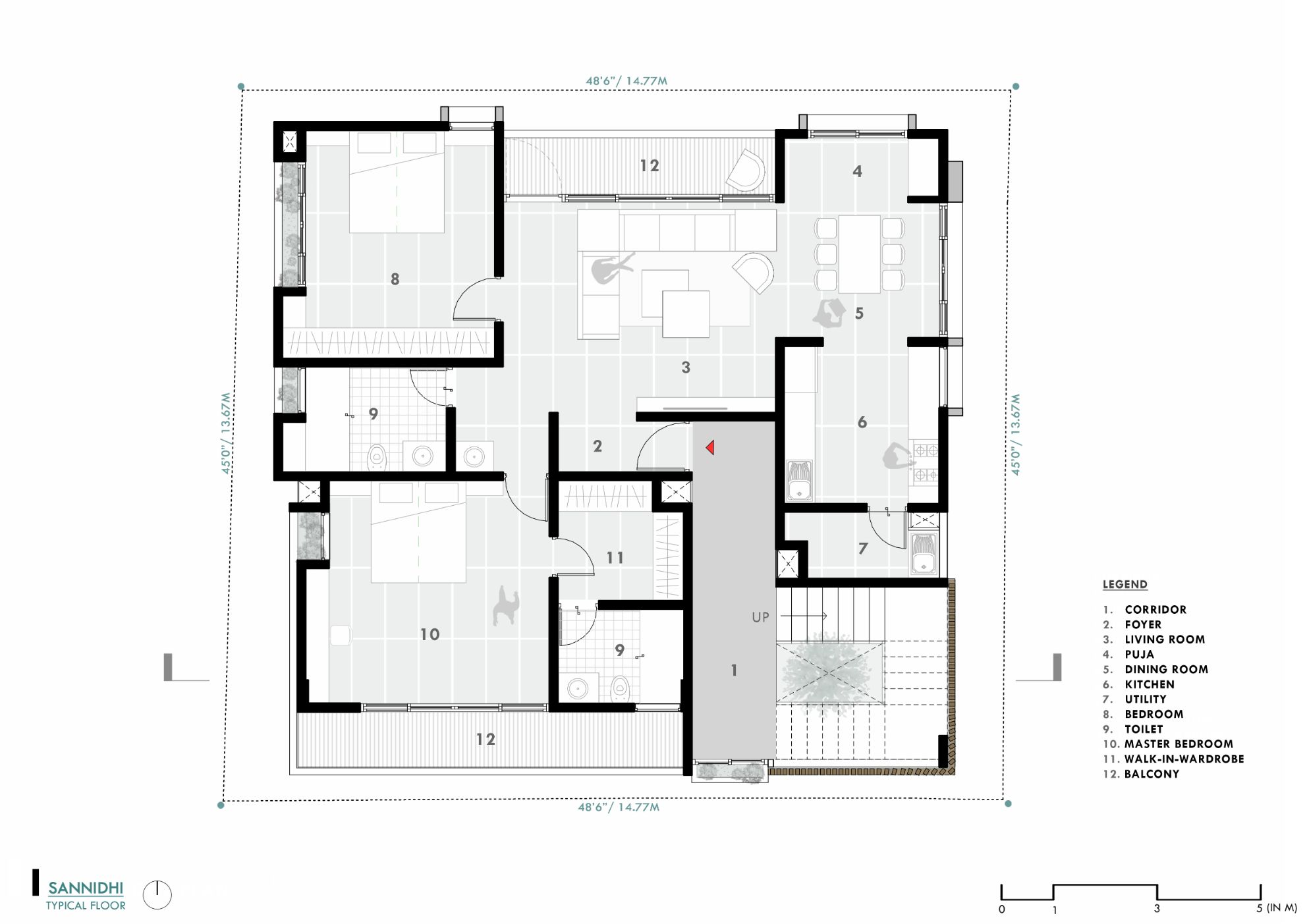
WhatsApp us