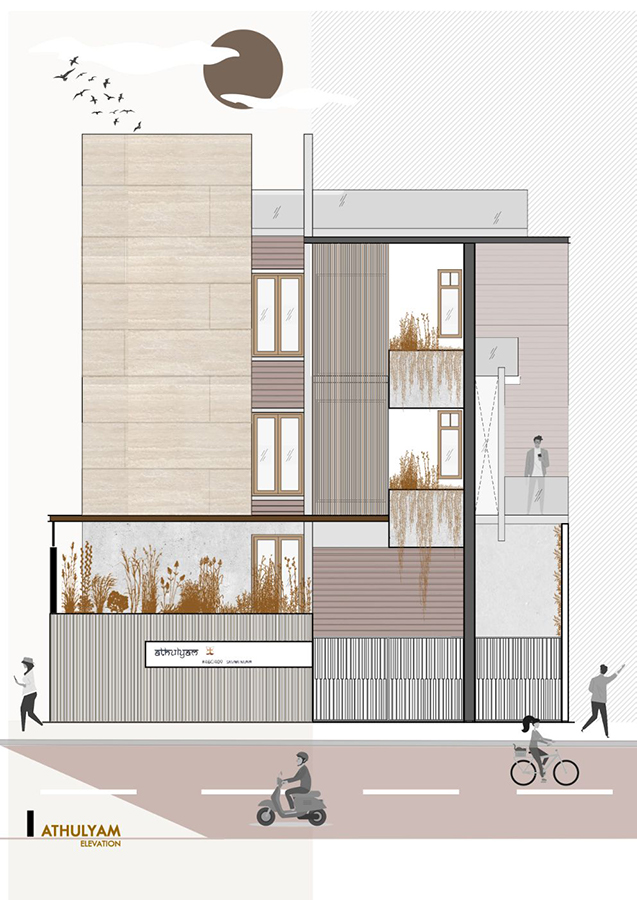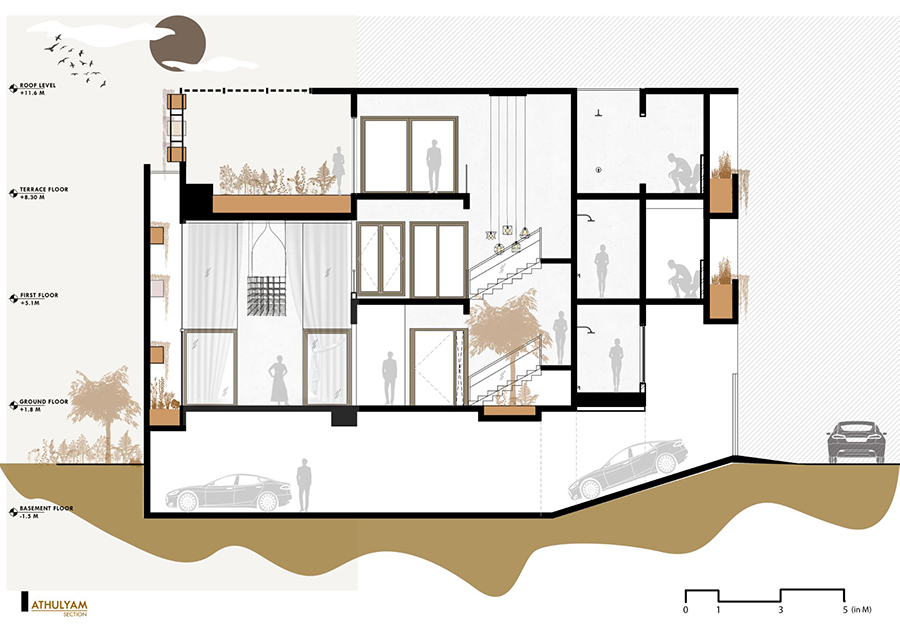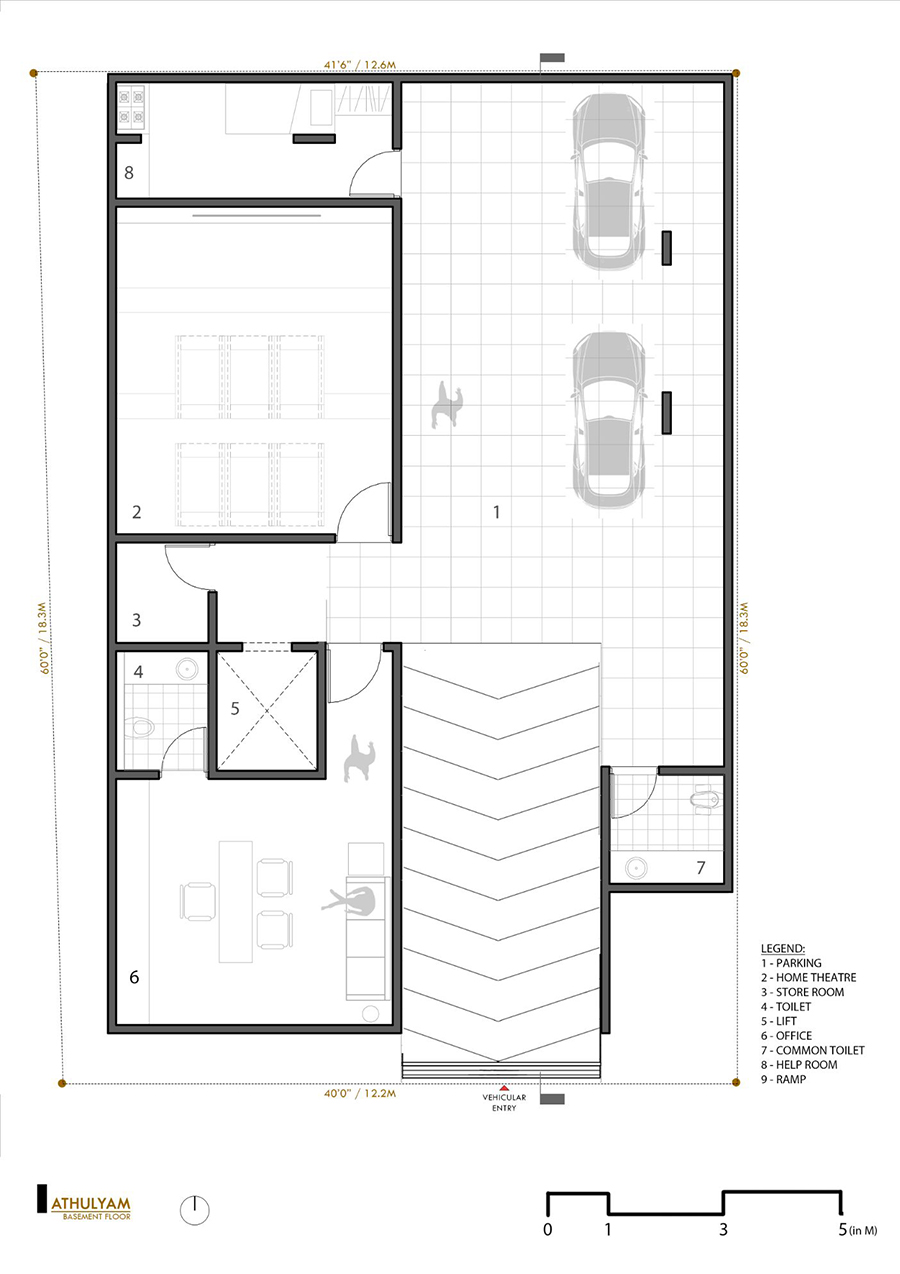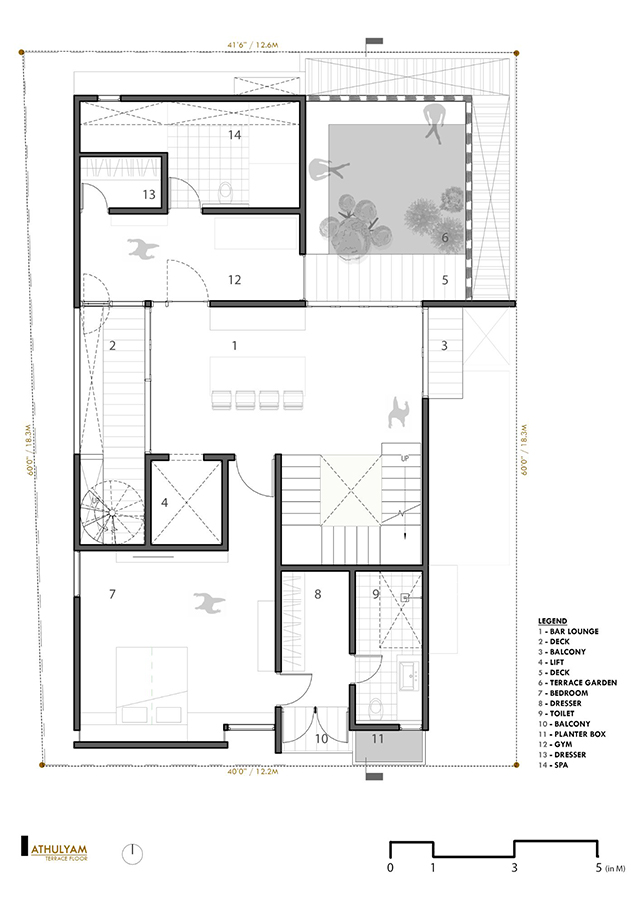
Architecture is a tool which enhances the characteristics of the space. Characteristics, in the form of requirements from the client, based on his utilization of the space. Our sole purpose has been to bring about this dream to life.
The plan consists of three floors which house the common area, four bedrooms, a spa, gym, bar lounge and a terrace garden. The basement consists of the parking area and a home-theater along with an office space.
The floor plans are inter-connected with double height spaces, landscapes intersecting the floor plates and walls cladded with sandstones, customized with patterns according to the design language conceived for this project. In spite of having to utilize the site to its maximum content, the idea was to introduce green spaces within the building, which could become part of the house and grow with it through time. The entrance consists of a green wall, which leads one to the house. The living area is a double-height space, which is surrounded by pockets of planter beds and strips of the landscape around it. The dining area consists of a green wall on one side, to complement the language of the space.
The exterior of the residence was perceived, keeping in mind the material palette that we choose. The combination of exposed cemented walls, teak wood, fundermax panels and amazon slate cladded on the fin wall, maintain the balance between rustic and luxury. The planters intersect the verticality of the house and bring in an element of life to the elevation. The use of skim coating of concrete on the walls, adds to the various textures which have been composed proportionately on the façade.
The main challenge was fitting the program of the project into the given site constraint along with achieving a good quality of space with an ample amount of natural lighting and a smoother transition between the indoor and outdoor spaces. This has been coupled with the process of improving the microclimate of the house, which is located in an urban area by introducing levelled landscaping, along with various other design elements.
Click to enlarge image






WhatsApp us